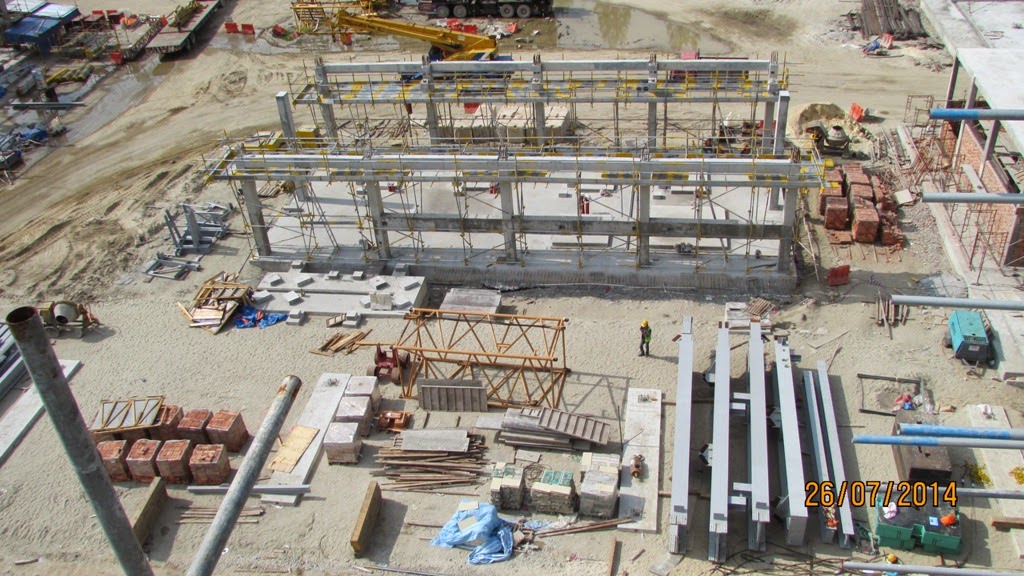 |
| B01. Boiler Hot & Cool air duct erection view from North |
 |
| B01. Boiler and pressure parts erection, view from bottom |
 |
| B01. Boiler East area |
 |
| B01. Boiler piping erection |
 |
| B01. Boiler Steel structure general view from South |
 |
| B01. Boiler Hot & Cool Air duct erection |
 |
| B01. Boiler steel structure general view from West |
 |
| B02. Chimney Flue liner can erection |
 |
| B02. Chimney Lining |
 |
| B06. Pulverizer erection |
 |
| B01. Silo duct and steel structure ereciton, view from East |
 |
| B06. Pulveriser erection, view from South |
 |
| B07. Fabric filter erection, view from South |
 |
| B07. Fabric filter erection, view from North |
 |
| L05. Absorber roof concrete B17. Flue Gas duct and steel structure erection |
 |
| B17. Flue gas duct assembly and erection, view from South |
 |
| B33. Unit electrical building general view from East |
 |
| B33. Ground floor cable tray erection |
 |
| B33. 1st Floor Cable tray erection |
 |
| B33. Unit electrical building 2nd floor |
 |
| B33. Unit electrical building 2nd flooring |
 |
| B33. Unit electrical building plastering, view from South |
 |
| B35. Boiler electrical building , Auxiliary transformer at site |
 |
| B35. Ground floor cable tray erection |
 |
| B35. Boiler electrical building, 1st floor Switch gear and panels |
 |
| B35. 1st floor Panels |
 |
| B63. Turbine hall 16m lvl. HP heater and Desuperheater |
 |
| B63. Turbine hall. condenser piping valve installation |
 |
| B63. Turbine hall table erection |
 |
| B63. Turbine hall general view from North |
 |
| B63, Turbine hall Ground floor concrete, view from North |
 |
| B63. Turbine hall erection, view from East |
 |
| B68. Auxiliary Transformer installation |
 |
| B68. Main transformer installation |
 |
| C03 & 30. Light fuel oil pump station & unloading area |
 |
| C05. Crusher house, Mechanical installation |
 |
| C40. Light fuel oil storage tanke erection |
 |
| C71. Electrical building near crusher house |
 |
| C72. Electrical building near Crusher house |
 |
| C72. Electrical building inside |
 |
| D01. Ash stroage structure |
 |
| E05. Under ground Cooling water piping sleeper foundation |
 |
| E50. Outfall culvert Turbine hall to Aereation basin |
 |
| F06. Cable way foundation |
 |
| G02. Raw water supply storage tank erection |
 |
| G05. Demin plant erection |
 |
| G05. Demin plant erection |
 |
| G20. Potable water storage tank erection |
 |
| G08. Compressed Air building |
 |
| G16. Waste water treatment plant area |
 |
| G17. Auxiliary Boiler Installation |
 |
| G17. Auxiliary Boiler installation |
 |
| G17. Auxiliary Boiler Installation |
 |
| G25. Water pump station building |
 |
| G25. Water pump station motor installation |
 |
| G25. Water pump station building overall view |
 |
| G28. Oil & Fire Fighting water recovery pit |
 |
| H03. Pipe rack near water pump station |
 |
| H03. Pipe rack near Demin plant |
 |
| L10. Booster fan installation |
 |
| L13. Aeration basin |
 |
| L24. FGD Duct foundation |
 |
| E02. Cooling water pump station |
No comments:
Post a Comment
Note: only a member of this blog may post a comment.