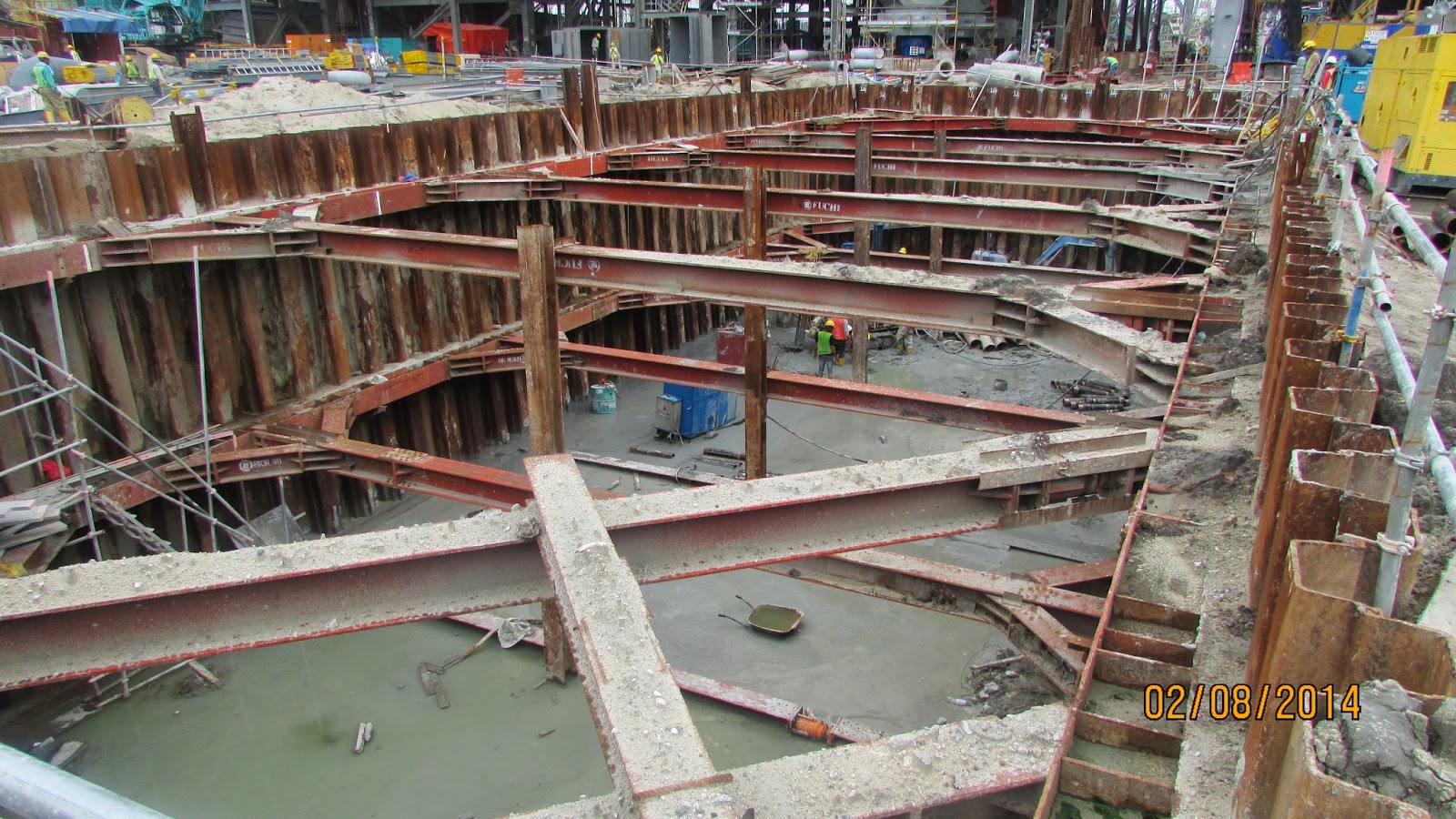 |
| Power block general view from North |
 |
| B01. Boiler North side Hot & Cool Air duct erection, view from North |
 |
| B01. Boiler & Pressure parts erection, view from bottom |
 |
| B01. Boiler erection |
 |
| B01.Boiler & pressur parts erection, view from Bottom |
 |
| B01. Boiler pressure parts erection |
 |
| B01. Boiler South side Hot & Cool Air duct erection |
 |
| B01. Boiler steel structure,& pressure parts erection, view from West |
 |
| B01. Boiler steel structure general view from South |
 |
| B06. Bunker bay area Pulverizer erection, , view from North |
 |
| B06. Bunker bay area Pulverizer erection |
 |
| B17. Flue Gas duct & steel structure erection |
 |
| B07. Fabric filter casing erection, view from South |
 |
| B33. Unit electric building plastering work view from East |
 |
| B33. Unit electrical building 1st floor cable tray erection |
 |
| B68. Auxiliary transformer on position |
 |
| B33. Unit electrical building 2nd floor, |
 |
| B33, Unit electrical building 2nd floor |
 |
| B35. Boiler electrical building general view |
 |
| B35. Boiler electrical building Auxiliary transformer positioning |
 |
| B35. Boiler electrical building ground floor cable tray erection |
 |
| B35. Boiler electrical building 1st floor switch gear panel installation |
 |
| B35, Switch gear panel installation |
 |
| B63. Turbine hall Table concrete work, general view from North |
 |
| B63. Turbine hall area general view from North |
 |
| B63. Turbine hall HP heater desupper heater erection -16m lvl. |
 |
| B63. Turbine hall - 8m lvl |
 |
| B63. HP heater lifting |
 |
| b06. Bunker bay area Silo duct erection and roof steel structure erection |
 |
| B63. Condenser neck lower welding |
 |
| B63. Cooling water Booster pump installation |
 |
| B63. Turbine hall big bore pipe erection |
 |
| G17. Auxiliary boiler erection |
 |
| B63. Turbine hall ground floor |
 |
| B63. Turbine hall steel structure erection, view from South |
 |
| B33. Unit electrical building ,view from South |
 |
| B68. Auxiliary transformer positioning |
 |
| B68. Main transformer installation |
 |
| C05. Crusher house |
 |
| C40. Tank erection |
 |
| C72. Electrical building inside |
 |
| D01. Ash storage structure erection |
 |
| L40. FGD Measuring pit foundation work |
 |
| F06. Cable way foundation |
 |
| G02. Raw water storage tank erection |
 |
| G05. Demin plant erection |
 |
| G05. Demin plant steel structure and H03 pipe rack installation |
 |
| G08.Compressed air bulding |
 |
| G28. Oil and fire fighting water recovery pit foundation |
 |
| G17. Auxiliary boiler installation, overview |
 |
| G25. Water pump station motor installation |
 |
| B17. Flue gas duct and steel structure erection, L05. Absorber shell concrete |
 |
| L10. Booster fan motor installation |
 |
| L13. Aeration basin foundation work |
 |
| L24. FGD duct foundation |

No comments:
Post a Comment
Note: only a member of this blog may post a comment.