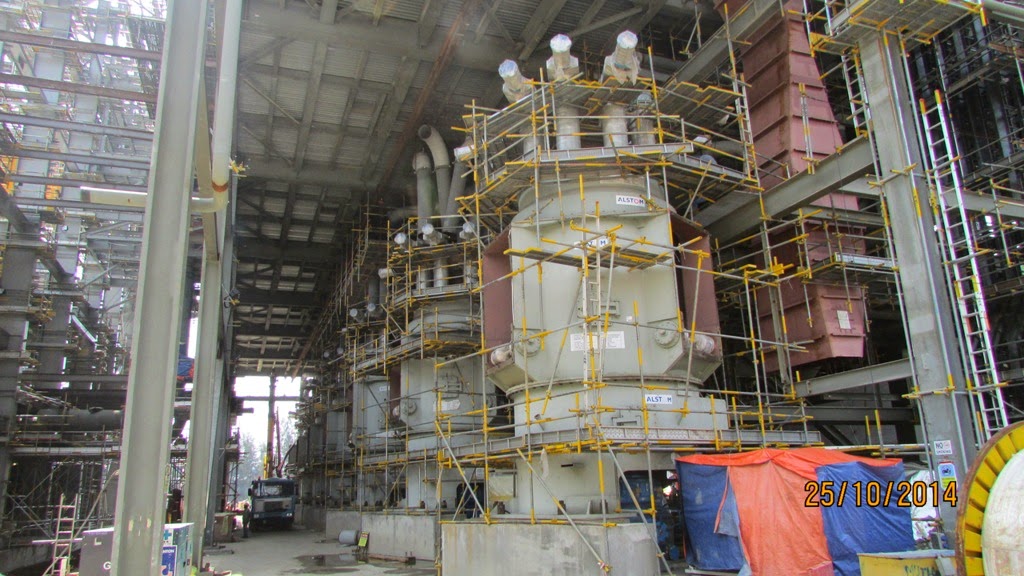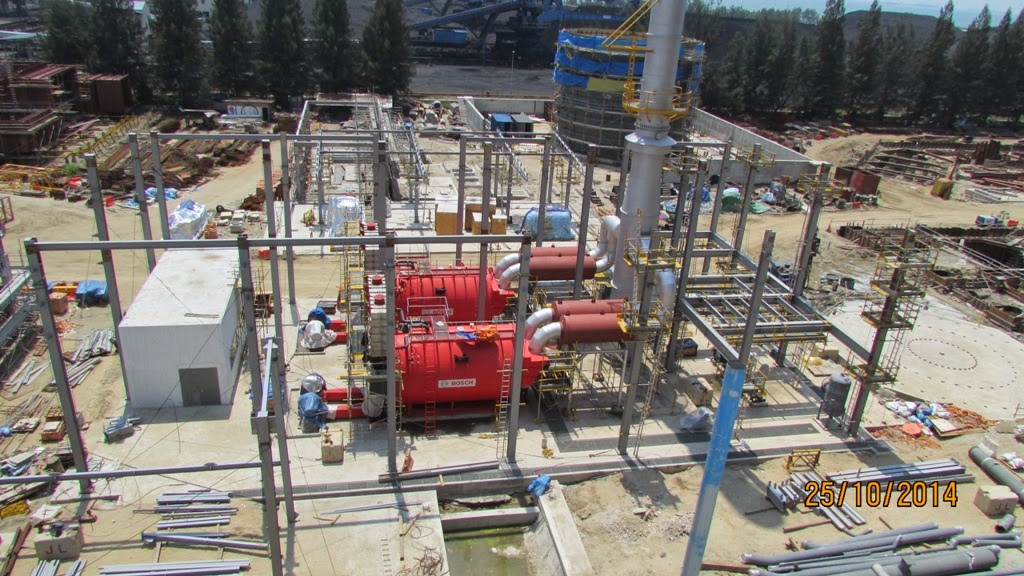Power block
 |
| B01. Boiler area, general view from North (Site main entrance) |
 |
| B01. Boiler furnace wall lifting |
 |
| B01. Boiler erecgtion, view from Bottom |
 |
| B01. Boiler area, general view from South |
 |
| B02. Chimney. Liner can erection, view from bottom |
 |
| B06. Pulerviser erection, view from North |
 |
| B06. Pulverizer erection, view from South |
 |
| B06. Fabric filter erection |
 |
| B07. Fabric filter area, general view |
 |
| B17. Flue gas duct and steel structure erection |
 |
| B17. Flue gas duct erection, booster fan steel structure ereciton |
 |
| B33. Unit electrical building Transformer area, Cable pulling |
 |
| B33. Ground floor, MV cable pulling |
 |
| B33. First floor, MV panel Cable termination |
 |
| B33. Control room, civil work |
 |
| B33. Unit electrical Roof area. HVAC work |
 |
| B33. Unit electrical building general view, from South |
 |
| B35. Boiler electrical building, general view from South |
 |
| B63. Turbine hall area, condenser neck and cooling water outlet pipe |
 |
| B63. Turbine hall - large bore pipe erection |
 |
| B63. Turbine hall - polish plant area |
 |
| B63. Turbine hall general view from North Preparation for generator lifting |
 |
| B63. Condenser module positioning |
 |
| B63. Turbine hall steel structure erection, General view from South |
 |
| B68. auxiliary transformer erection |
 |
| B68. Main transformer erection |
 |
| C03 & C30 - Fuel oil pump station area |
 |
| C05. Crusher house |
 |
| C40. Light fuel oil storage tank erection |
 |
| D01. Ash stroage structure |
 |
| E05. Cooling water under ground piping saddle foundation |
 |
| E50. Outfall foundation Turbine hall to aeration |
 |
| G02. Raw water supply stroage tank erection |
 |
| G05.Demin plant equipment erection |
 |
| G05. demin plant steel structure erection |
 |
| G07. Potable water storage tank erection |
 |
| G08. Air compresser building and h03 pipe rack erection |
 |
| G16. Waster treatment plant |
 |
| G17. Auxiliary boiler erection |
 |
| G25. Water pump station |
 |
| L05. Aboserber area |
 |
| L13 Aeration basin area |
 |
| L43. Absorber supply and discharge piping erection |
No comments:
Post a Comment
Note: only a member of this blog may post a comment.