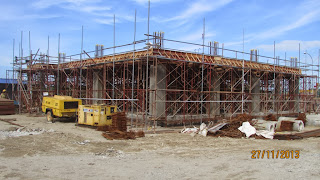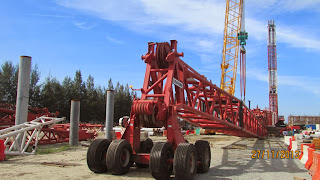B01. Boiler Steel structure
Tier 5 & 6 erection, view from West
B06. Bunker bay area Steel structure
& Silo duct erection, view from East
B07 Fabric Filter area Pile cap
and lean concrete work, view from East
B02. Chimney erection, view from bottom
B02. Chimney erection bottom area
B33. Unit Electric Building,
2nd floor column erection, 1st floor plastering
B35. Boiler Electrical building, view from North
B63. Turbine hall,
view from North side
B63. Turbine - rebar installation
& concrete reform work,
view from South Side
C05. Crusher house foundation work
C71. Electrical building near Crusher house
C72. Electrical building near bunker bay
Crane - Assembly - 1200 Ton
D01. Ash storage, pile cap preparation
L05. Absorber foundation slab concrete
L13. Aeration Basement Sheet piling























No comments:
Post a Comment
Note: only a member of this blog may post a comment.