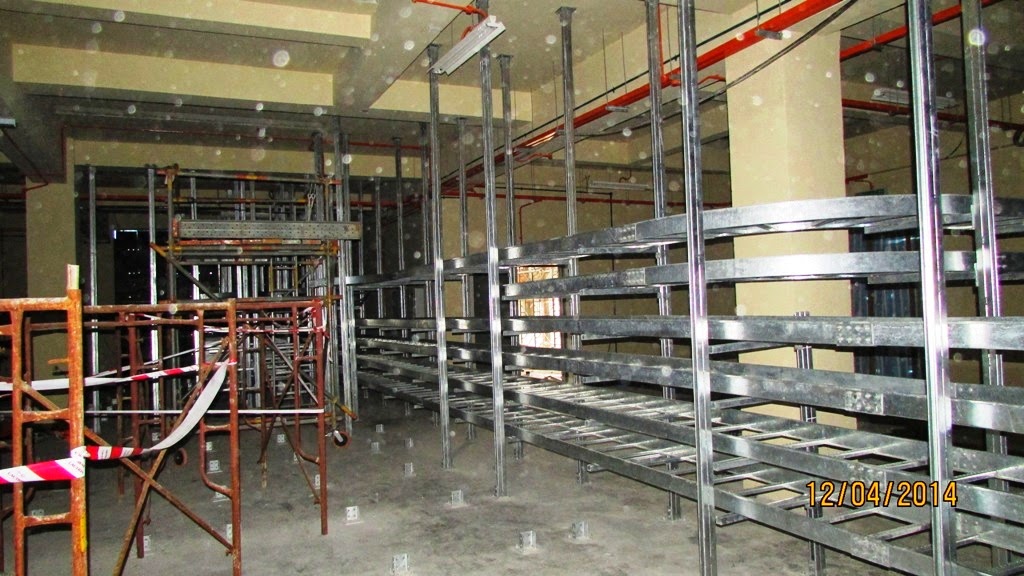 |
| Boiler steel structure general view from North Side |
 |
| ADV Module steel structure assembly |
 |
| B01. Boiler steel structure and duct erection, view from North |
 |
| B01. Boiler pressure parts erection |
 |
| B01. Boiler pressure parts and duct erection, view from bottom |
 |
| B01. Boiler duct erection, view from bottom |
 |
| B01. Boiler pressure parts erection |
 |
| B63. Turbine hall - slab concrete |
 |
| B01. Boiler steel structure erection, view from North |
 |
| B01. Boiler pressure parts assembly |
 |
| B01. Boiler steel structure, view from East |
 |
| B01. Boiler steel structure & pressure parts erection, View from South |
 |
| B01. Boiler steel structure and press parts erection, B07. Fabric filter hopper erection, B17. Flue gas duct assembly, View from West |
 |
| B01. Boiler Rear side steel structure erection |
 |
| B06. Bunker bay area, view from North |
 |
| B06. Bunker bay are steel plate erection |
 |
| B06. Bunker bay area Steel structure and Silo duct erection |
 |
| B07. Fabric filter casing erection, started on 11-04-14 View from South |
 |
| B01. Boiler steels structure and B07. Fabric filter casing erection, view from West |
 |
| B07. Flue gas duct assembly at site |
 |
| B17. flue gas duct area steel structure erection |
 |
| B33. Unit electrica builing ground floor Cable tray erection |
 |
| B33. Unit electrical building 1st floor HVAC duct erection |
 |
| B33. Unit electrical building 3rd floor slab concrete work |
 |
| B33. Unit electrical building, general view from South |
 |
| B35. Boiler electrical building ground floor - marking for cable tray erection |
 |
| B35. Boiler electrical building floor ground floor |
 |
| B35.. Boiler electrical building 1st floor HVAC duct erection |
 |
| B63. Turbine hall, viewfrom West |
 |
| B63. Turbine hall view from North |
 |
| B63. Turbine hall, 0"level slab concrete |
 |
| B63. Hotwell section on position, view from South |
 |
| B63. Steel structure at site for erection of Turbine hall area |
 |
| B68. Auxiliary Transformer building |
 |
| C05. Crusher house building 2nd floor slab concreting work |
 |
| C71. Electrical building near Crusher house |
 |
| C72. Electrical building near Bunker bay |
 |
| D01. Ash stroage structure work |
 |
| C03. Fuel oil pump station foundation work |
 |
| E05. Cooling water piping sleeper foundation work |
 |
| C30. Fuel oil unloading area foundation work |
 |
| E50. Cooling water culvert Turbine hall to Aeration - foundation work |
 |
| F01. Switch yard structure work |
 |
| F01. Switch gantry installation |
 |
| F01. Switch yard - gantry installation |
 |
| F06. Cable way foundation |
 |
| G05. Demin. water production equipment erection |
 |
| G05. Demin water - equipment erection |
 |
| G06. Demin water effluent foundation |
 |
| G08. Foundation work |
 |
| B17. Auxiliary boiler foundation |
 |
| G25. Operational industrial water pump station, view from South |
 |
| G25. Operational industrial water pump station, Steet structure erection, view from North |
 |
| L05. Absorber shell side wall concrete work |
 |
| L13. Aeration basin piling work |
 |
| L13. Aeration basin basement concrete work |
 |
| L24. FGD Duct foundation work |

No comments:
Post a Comment
Note: only a member of this blog may post a comment.